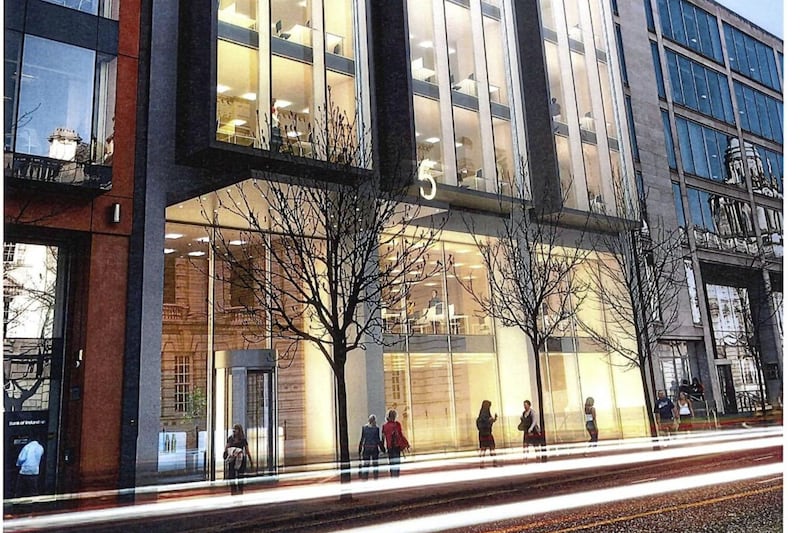PLANS for a new 10-storey office block in the heart of Belfast have been scaled back after council concerns over the project.
Back in January Frank Boyd's firm Killultagh Estates submitted plans for a new 10-storey building on the site of the General Accident building at Donegall Square South, behind Belfast City Hall.
The design from Belfast-based Todd Architects proposed an open plan workplace environment, which could accommodate over 700 employees, as well as a retail scheme on the ground floor and two levels of car parking.
The developer's plans to demolish the existing vacant five-storey building to make way for the 116,000 sq ft grad A glass-clad office block have hit a stumbling block though, in the form of Belfast City Council.
As the building lies within the Linen Conservation Area and in close proximity to several designated heritage assets, including the Grade A listed Belfast City Hall the plans have been subject to greater scrutiny and as such have been now been reduced in size.
As a result of the concerns raised by the council's conservation officer an amended application was lodged last month, which is now nine floors high and with reduced size on the top four floors. It is thought the new application should be approved by planners, with an accompanying heritage statement noting the plans make a "neutral contribution to the townscape" and "will not have a detrimental visual impact on the surrounding heritage assets".
The report further states that the proposal is considered to "sustain and enhance" the special historic and architectural interest of the Linen Conservation Area, Belfast City Centre Conservation Area and Grade A listed Belfast City Hall.
A Belfast City Council spokesperson confirmed the initial plans for Donegall Square South have been scaled back.
"The application, received on January 27 2017, was initially for a ten-storey building, with the top four floors stepped back. Retail was proposed on the ground floor with office use on the first to ninth floors. Two levels of basement parking were also proposed. A separate application was made for the demolition of the existing vacant five-storey building currently on the site, which lies within the Linen Conservation Area.
"Following concerns raised by Belfast City Council’s Conservation Officer with regard to the scale and massing of the proposed building given the existing built context, amended plans were submitted on May 14 2017, showing the removal of the top floor with the sixth, seventh and eighth floors stepped back further than initially proposed. These plans are currently under consideration by the Council and it would be inappropriate for us to comment any further at this stage.”
Killultagh Estates purchased the vacant General Accident building last year for an undisclosed amount. The building had initially been on the market for £3.5 million.



