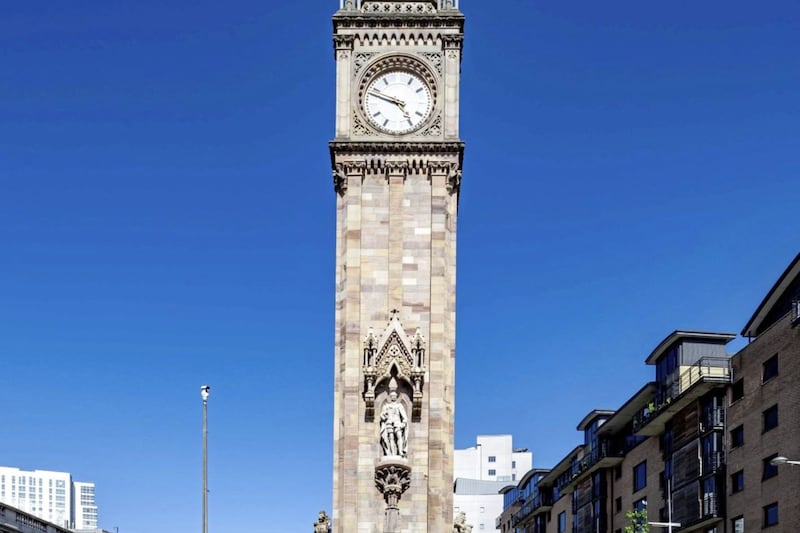A FASCINATION with architecture and love of Belfast buildings in particular has been the motivation behind a new book recently published by Ulster Architectural Heritage and written by its new chief executive, Paul Harron.
W.J. Barre, 1830-1867: A Vigorous Mind pays pictorial and literary homage to William Joseph Barre, the oft-forgotten Newry-born Victorian architect, designer of the Ulster Hall and Albert Clock among other significant landmarks still standing tall across Northern Ireland and into parts of the Republic.
Barre's life was tragically cut short when he died aged just 37 of tuberculosis - or consumption as it was known then - but he was extraordinarily productive during his short working life and in Harron's glossy hardback (with new photography by David Bunting), the "outsider" from Co Down is given due credit for his often "quirky" buildings characteristically festooned with unusual, eclectic and dramatic detail.
"Barre was an interesting architect of the period because he designed so many significant structures and because he was a real workaholic, whose dedication to the job probably killed him," says the author who researched widely for the comprehensive monograph which had its publication delayed due to the pandemic.
"In a memoir of Barre, published shortly after his death by his friend, Durham Dunlop, there is an account of how the architect had been out working – he really never stopped working – in Downpatrick, measuring up for a villa, when he got drenched. He probably got repeatedly drenched – he was travelling up and down on the train in damp clothes and the story is that he just got damp in his bones and developed consumption after that."

Yet, despite his obvious passion, creativity, hard work and undisputed skill, Barre often found himself on the wrong side of the Establishment elite at a time when Belfast architecture was largely dominated by Sir Charles Lanyon – well known for his design of Queen's University - and his partner, William Henry Lynn.
"Quite a few people have been fascinated by Barre because he stands out from the crowd," says Harron, who first noticed the architect's work while carrying out PhD research on contemporaries, the Belfast-based architects Young and Mackenzie (Architects of Ulster: Young & Mackenzie, a Transformational Provincial Practice 1850-1960 was published by UAH in 2016).
"Barre's buildings are so quirky and some of the details on them are so unusual," enthuses the author, a keen architectural historian who returned from living in London to look at Belfast buildings "with fresh eyes".

"Also, he was a bit of an outsider. He came from Newry and at that time Belfast architecture was largely dominated by Sir Charles and his partner [William Henry] Lynn. Lanyon was a political figure too and was quite 'Establishment', but Barre wasn't afraid to enter competitions, even though, sometimes, he was pushed out," explains Harron.
"He entered the competition for Scrabo Tower and won that competition for an obelisk but in the end, through a bit of skulduggery, Lanyon and Lynn got the commission. But Barre wasn't afraid to stamp his feet a bit and say, 'Hang on, this isn't right'. He was a bit like that."
Barre's big break was winning the competition to design the Ulster Hall, but again he thought there were moves afoot to sideline him, so he moved his practice to Belfast in order to be in the centre of things and not "get pushed off scene".
"In that way he was very dogged, very ambitious," continues Harron, a former architecture and built environment officer for the Arts Council. "That stands out in his personality, but in terms of his buildings, they were just so lavish.
"The US Consulate, for example, Danesfort House, is like a chateau and he also remodelled Roxborough Castle in Co Tyrone for Lord Charlemont and it looks like something out of the Loire Valley."

One of the writer's personal favourites is the former Provincial Bank of Ireland in Royal Avenue, Belfast, which, up until recently, operated as a Tesco Metro. With its dome and "quirky little figures", as well as the Barre motif of "sort of stumpy columns", it is, he says, a "great Gothic revival set piece."
This comprehensive book, if setting out to right some wrongs on behalf of the master architect, starts symbolically with the front cover - Riverside Reformed Presbyterian Church in Barre's hometown of Newry glows majestically in the sunshine against a cloudless blue sky.
"I hope Barre would be pleased with that," says Harron. "The church is such a dinky wee building and has this amazing tower – there are bits of Germany on top of the tower and lots of Italy in the rest of the building. It shows how Barre could combine different styles to great effect and create a really striking building anywhere.
"We go abroad and admire the great architecture in other countries - we need to value what we have at home; it is what uniquely gives us the character of 'our place'."
WJ Barre 1830-1867: A Vigorous Mind by Paul Harron with photography by David Bunting is sold through UAH (ulsterarchitecturalheritage.org.uk) and is also available in Waterstones and selected bookshops.




