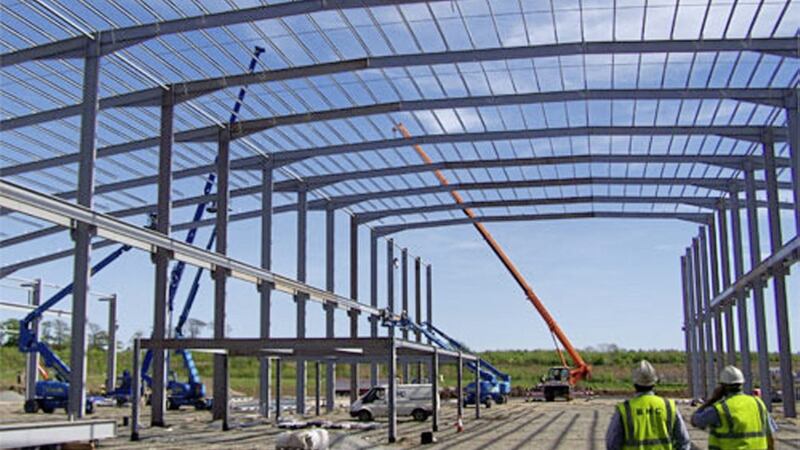A CO Down construction company has teamed up with award winning Grand Design’s architect for a new Newtownabbey housing development.
View Point Developments has joined forces with John Lavery to bring a bespoke timber-frame house design to in their Manse Manor development.
The proposed scheme involves an investment of £850,000 to create five high quality family homes on the Manse Road and will safeguard six full time construction jobs not including sub-contractors.
It will also rejuvenate a site that has been derelict since the demolition of the previous dwelling several years ago.
According to the developer it marks a progression in their approach to residential development, taking design cues and construction techniques from their work on one of luxury 'super' homes, and applying them to a smaller bespoke development.
Justin McClay, Commercial Director of View Point Developments said:
“Manse Manor offers buyers an innovative type of building unique in the surrounding area. These five homes marry bespoke design values and materials more commonly found in the designs one-off properties. We are also responding to what we know people want in their homes, simple and clean lines, that allow modern open plan living. That is why these homes have all been constructed with timber frames, providing owners with the spacious homes they desire.”
John Lavery, of BGA Architects, who recently featured on Grand Designs, was commissioned to deliver the designs for the five homes, due to be completed later in 2019, priced between £215,000 - £217,500 through agents Colliers NI.
“These houses are not just your standard off the shelf home; they have that little something special about them," Mr Lavery said.
"Features that would normally be seen in a bespoke design but are normally out of reach to home-buyers. The timber frames connect nature with the very fabric of Manse Manor, and allow us to create flexible uncluttered space. Large windows that reach to ground level invite in the light from the outside and provide owners with a wonderful open space to call home."







