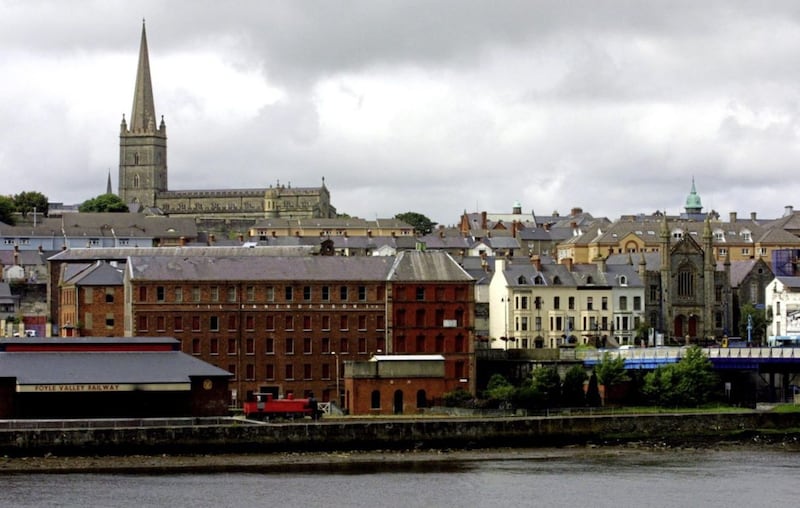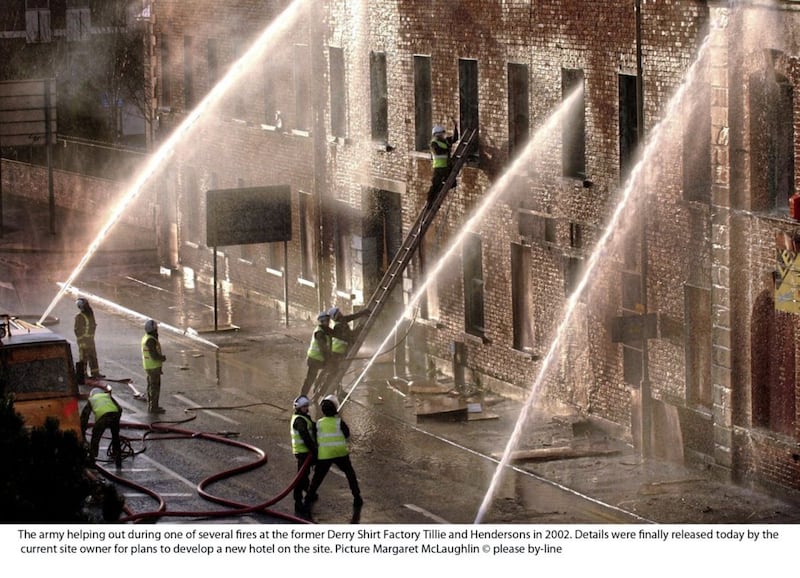PLANNING officials have signalled their backing for a bid to develop the historic Tillie and Henderson shirt factory site in Derry city.
Belfast hotel and property group Andras House is proposing to build 131 apartments on the derelict site, which has been vacant since the original fire-damaged factory was demolished in 2003.
Derry City and Strabane District Council’s planning officials have now recommended approval for the city side scheme next to Craigavon Bridge.
That recommendation will be considered by the council’s planning committee on Wednesday.
The project, estimated to be worth around £10 million, is being taken forward by site owner Andras House, headed by Belfast businessman Rajesh Rana, and the Martin Property Group.
The Martin Group was involved in converting the nearby Robert Sinclair & Co factory building into apartments.
A separate planning application is also seeking permission to replicate the original metal staircase that linked the factory with Craigavon Bridge.
The developer has indicated that the decorative staircase will eventually feature a ‘Factory Girls’ statue in honour the site’s history.
The original Tillie and Henderson factory building, which was built in 1856, came to symbolize the city’s textile industry.
It grew into the city’s largest industrial premises and such was its profile, that it was referenced by Karl Marx in his 1867 text Das Kapital.
Targeted in a series of arson attacks, the listed building on Abercorn Road was eventually torn down in 2003.
Andras House announced plans in 2011 for a 139-bedroom hotel development on the site, with apartments and retail units also included.
But almost two decades after the historic site was reduced to rubble, a viable plan to regenerate the site has taken a significant step forward.

The latest incarnation of the development proposal, which now has the backing of council planning officials, provides for 106 two-bedroom apartments and 25 single bedroom units spread across three blocks.
The blocks will be named Tilles, Abercorn and Henderson.
The proposal also sets aside 2,500 sq ft of ‘community floor space’, which the developers say will be used for a meeting area, gym, café, library and hair salon.
Some 44 parking spaces are also part of the proposal.
The report prepared for next week’s planning committee revealed a petition objecting to the apartment scheme was signed 367 times, while a letter of supported was submitted by a residents’ association on Foyle Road.

Ultimately, planners recommended their approval for the plans, stating: “The former history of the site and the design of the former Tillie & Henderson building, which occupied the site, has informed the proposals for this key gateway site to the city.
“The design, scale and massing have been carefully considered in line with the criteria of the area plan, conservation area and historic buildings policy criteria.”



