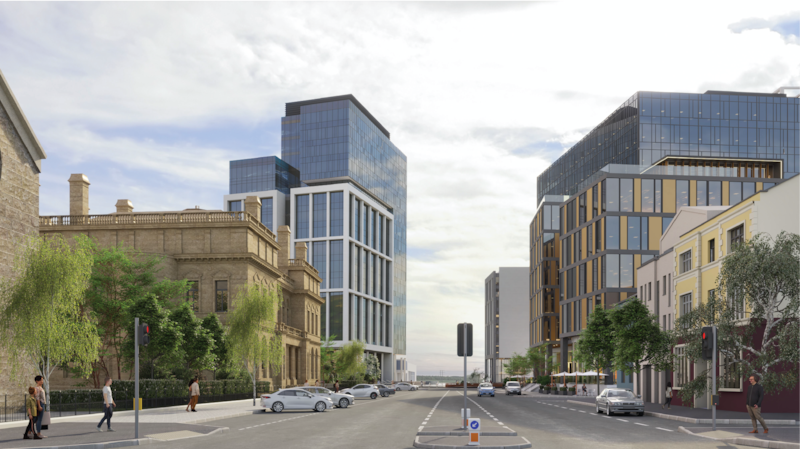Belfast Harbour has formally submitted a planning application for a new office-led development in the city’s docklands area.
City Quays 5 is the latest stage in the trust-owned port’s £275 million regeneration project, that has produced three office-led schemes to date.
Planning permission was granted last month for City Quays 4, a 23-storey build-to-rent apartment scheme, that will see 256 units developed between the M3 Lagan Bridge and the AC Marriott.
At 76.4 metres, City Quays 4 is set to become one of the tallest residential buildings on the island of Ireland.
The City Quays 5 plan involves a site on Donegall Quay next to Belfast Harbour’s multi-storey car park, directly opposite the AC Marriott and Harbour Commissioner’s offices.

A largely office-led scheme, Belfast Harbour’s proposal would see the ground level used for retail and amenity space, while a new rooftop bar/restaurant is also proposed.
The submission of the full planning application followed a November consultation exercise, where Belfast Harbour put its proposal in the public domain.
The plans include some of the largest office floor space in Belfast, along with a pedestrian footbridge link to the multi-storey car park.
Belfast Harbour has also secured planning permission for 69 apartments and townhouses in Sailortown.
The development is linked to the City Quays 4 scheme, as an accommodation to meet the requirement in Belfast for large residential schemes to allocate 20% of units for social/affordable housing.









